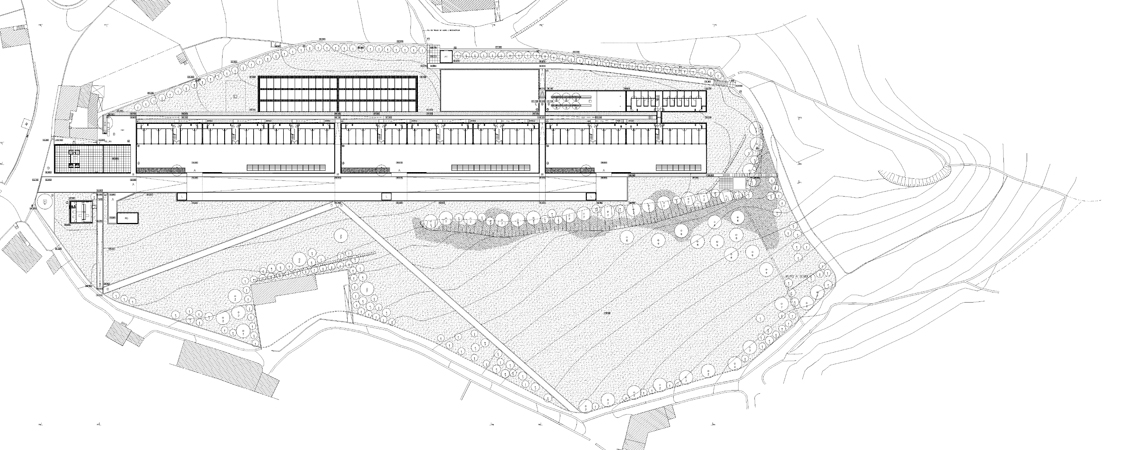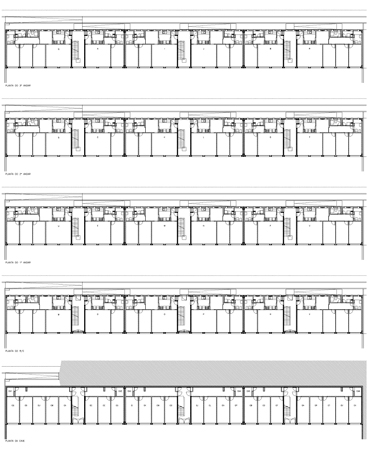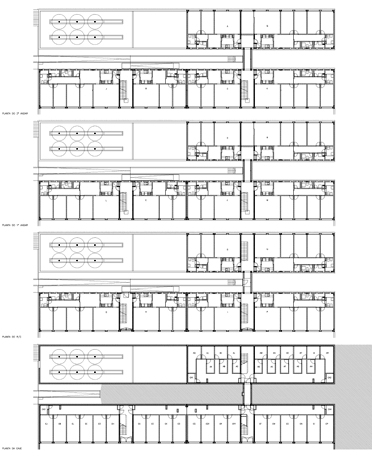PER Social Housing Program
Rua da Bajouca
Gemunde
1997-2001
The land where this housing complex is located is set in a predominantly rural territory, punctuated by urban agglomerates and where wide areas of agricultural farming subsist. It is a place where the mountain defeats the plain – the precise last place where construction is still possible.
In this context the design should be capable, in its whole, of defining a system of relations that, not omitting the complex’s actual size, are capable of diluting the presence, controlling the articulative scale that it wants to keep with the landscape.
That is why the residential buildings placed in line along the lands longitudinal sense, substituting one of the terraces, this way searching not only to not alter the characteristics of the existing topography, but also exploring the multiplicity of views over the landscape through the various paths of approximation that are wished to be established.
The association of the courtyards that access the car parks to the buildings volume besides guaranteeing a separation between public and private, seeing that the adjoining exterior space is intended to be an open public park, results in a number of platforms that allow to resolve the connection of the building with the soil by securing and articulating levels, and also as a way of dividing and relating the two more extensive sides. It is, after all, a way of using the volume ot the buildings as if it were a thickness capable of separating and simultaneously relating that wide open space with another, located on the opposite side, north, also of collective use but directly related to the inhabiting.
This way exploring the movement offered by the linearity of the extensive paths of approximation to the buildings opposing the sinuosity of the existing trails, in search of identity between those and these as a possibility of an affirmation of a continuity between the different times that built the territory.
It is wished that the project, independently of its functional and aesthetic worth, be translated in an urban gesture that is coarse in its way of relating with its territory, and constitutes itself in a simple but real support to people’s lives. Only this way, can it aspire to have a place in that territory.
This is the sense of transformation that has historically characterized all Great Architecture, and that the project, in its modesty, wants to grasp as its own.









